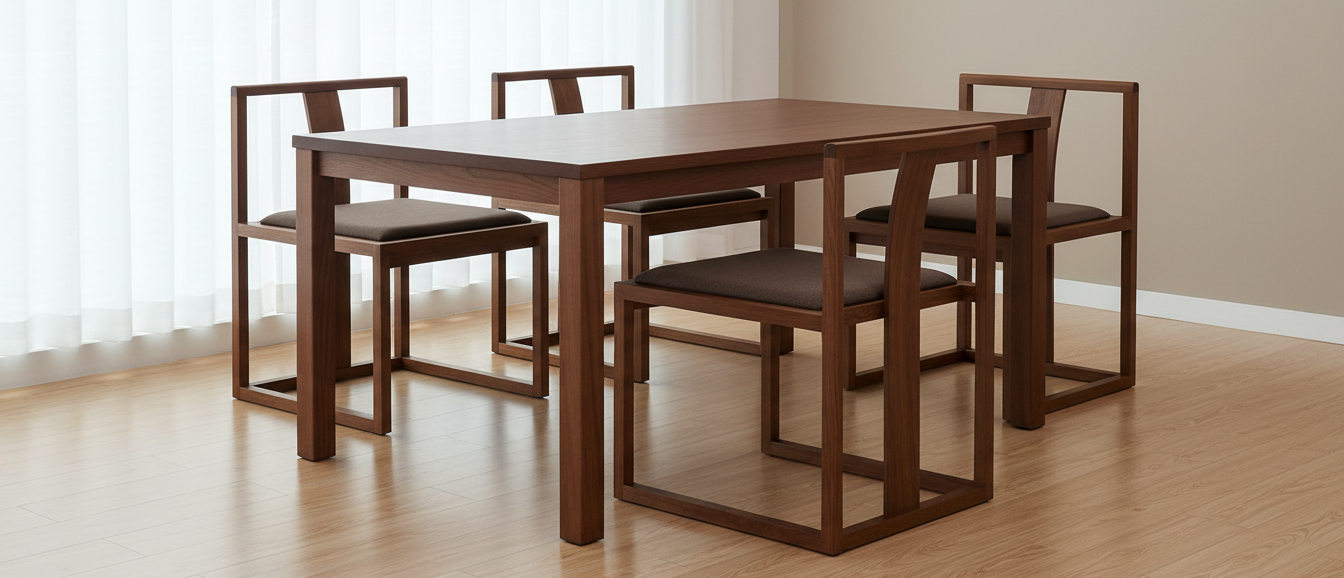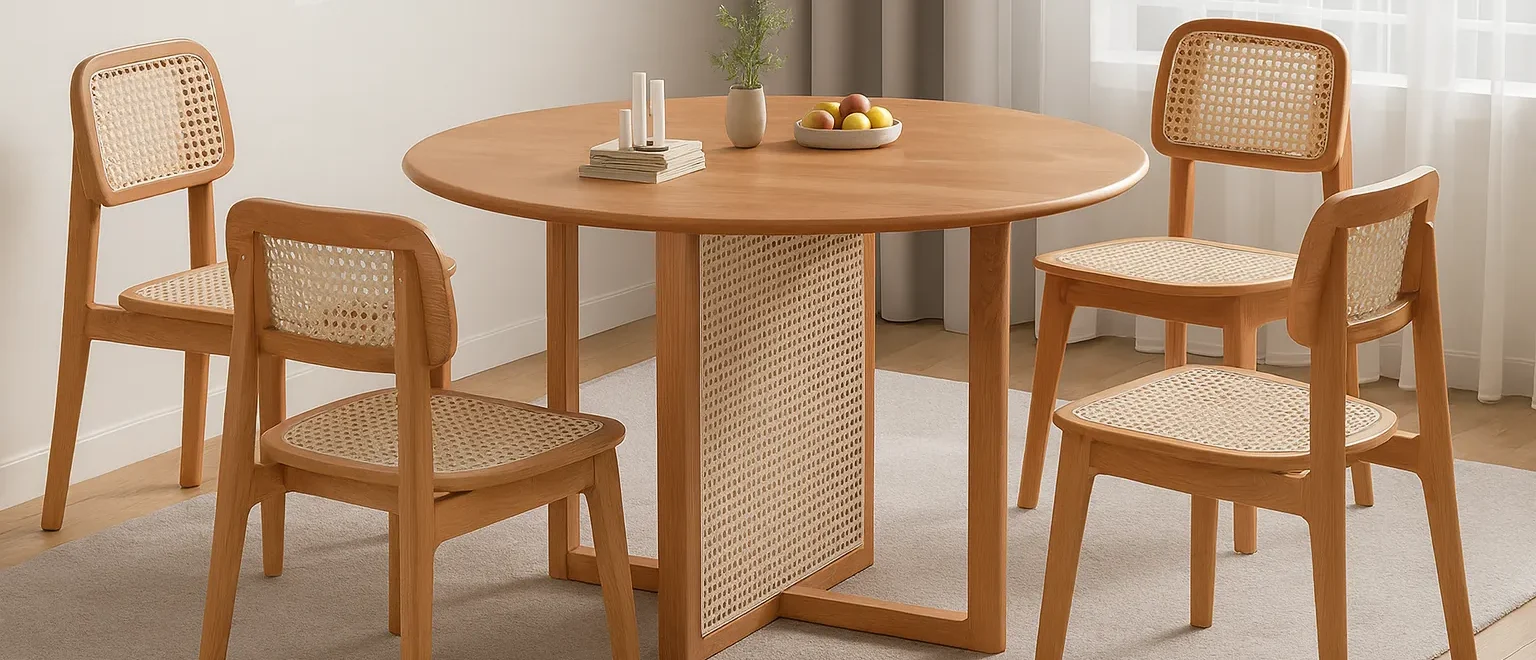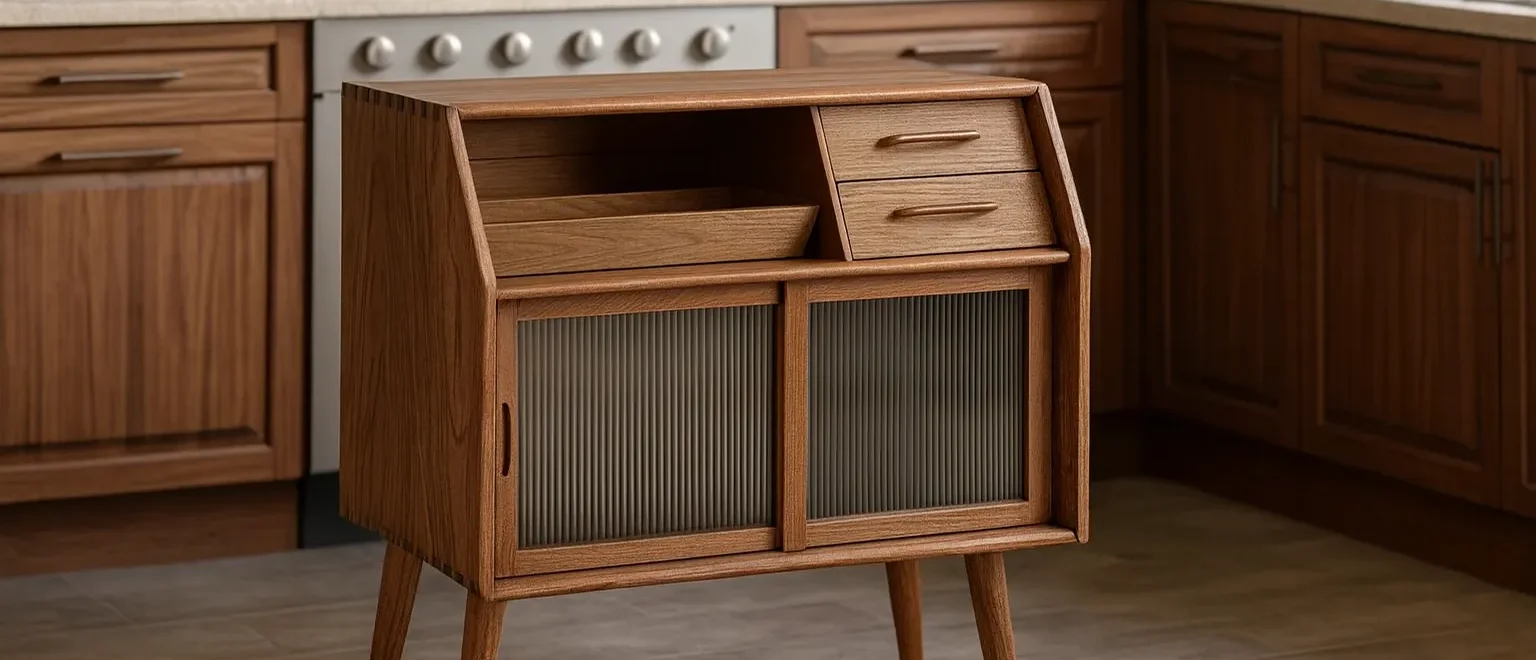Why Choose a Small Kitchen Island?
Efficient use of space
Even in compact layouts, a kitchen island provides extra counter area for meal prep. With clever proportions, it enhances functionality without making the kitchen feel crowded.
Added storage
Many small islands come with shelves or drawers, offering room for cookware, utensils, or pantry items. This reduces
clutter on countertops and keeps essentials close at hand.
Flexible functionality
Some designs double as dining tables or breakfast bars, creating a multi-purpose space ideal for compact homes.
Design Considerations for Compact Kitchens
Scale and proportion
Measure carefully to ensure your island allows at least 36 inches of clearance on all sides for movement and seating.
Portable options
For very small kitchens, portable carts on wheels are practical. They can be moved when not in use and positioned as needed for cooking or serving.
Material and finish
Match the finish of your island with nearby dining tables or cabinetry for a unified look. Light colors can visually expand the room, while darker finishes create contrast.
Styling Small Kitchen Islands
Integrate seating
A small island with an overhang can seat one or two people. Pair with compact dining chairs or stools for casual dining.
Use vertical storage
Add hooks or shelves above the island for pots, pans, or spices. This maximizes storage without taking up floor space.
Coordinate with sideboards
If your dining area is nearby, balance the island with a buffet and sideboard for additional storage and serving options.
Draw ideas from blogs
Browse our Kitchen Island & Cart Ideas blog category for more layouts and inspiration.
Maximizing Space and Functionality
Multi-purpose use
A small island can serve as a prep station, storage hub, and dining spot. Choose designs that integrate shelves, cabinets or even wine racks.
Placement tips
Place the island at the center of the work triangle between sink, stove, and fridge to improve workflow without blocking access.
Lighting
Pendant lights above the island not only improve visibility but also add a stylish focal point.
Checklist Before Buying
- Measure your kitchen dimensions and ensure proper clearance.
- Decide between stationary island or portable cart.
- Consider multi-functional designs with storage and seating.
- Match finishes with dining furniture for cohesive style.
- Review our Kitchen Islands Pillar Guide for detailed tips.
Conclusion
Small kitchen islands prove that limited space does not mean limited function. With the right design, they maximize prep space, add storage, and create a stylish focal point. Coordinate with Dining Tables, Dining Chairs, and Sideboards to achieve a complete look. For additional inspiration, explore our Kitchen Island & Cart Ideas blog and the in-depth Kitchen Islands Pillar Guide.




